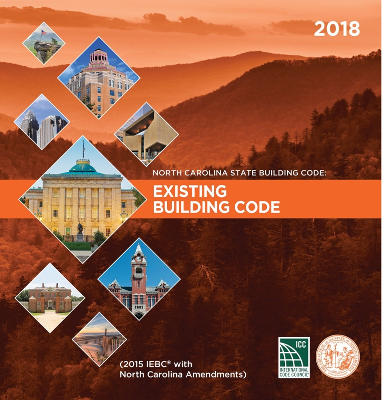
North Carolina State Building Code: Existing Building Code 2018
This brand-new 2018 North Carolina State Building Code: Existing Building Code is based on and fully integrates the 2015 International Existing Building Code. Practice code compliance and grab your copy today!
Table of Contents
- Scope and Administration
- Scope and Administration
- General
- Applicability
- Administration and Enforcement
- Department of Building Safety
- Duties and Powers of Code Official
- Permits
- Construction Documents
- Temporary Structures and Uses
- Fees
- Inspections
- Certificate of occupancy
- Service Utilities
- Board of Appeals
- Violations
- Stop Work Order
- Unsafe Buildings and Equipment
- Emergency Measures
- Demolition
- Scope and Administration
- Definitions
- General
- General Definitions
- Provisions for All Compliance Methods
- Administration
- General Provisions
- Prescriptive Compliance Method
- General
- Additions
- Alterations
- Repairs
- Fire Escapes
- Glass Replacement and Replacement Windows
- Change of Occupancy
- Historic Buildings
- Moved Structures
- Accessibility for Existing Buildings
- Temporary Overflow Emergency Shelters for the Homeless
- Classification of Work
- General
- Repairs
- Alteration – Level 1 (Renovation)
- Alteration – Level 2 (Alteration)
- Alteration – Level 3 (Reconstruction)
- Change of Occupancy
- Additions
- Historic Buildings
- Relocated Buildings
- Repairs
- General
- Building Elements and Materials
- Fire Protection
- Means of Egress
- Accessibility
- Structural
- Electrical
- Mechanical
- Plumbing
- Energy Conservation
- Alterations – Level 1
- General
- Building Elements and Materials
- Fire Protection
- Means of Egress
- Accessibility
- Reroofing
- Structural
- Energy Conservation
- Alterations – Level 2
- General
- Special Use and Occupancy
- Building Elements and Materials
- Fire Protection
- Means of Egress
- Accessibility
- Structural
- Electrical
- Mechanical
- Plumbing
- Energy Conservation
- Alterations – Level 3
- General
- Special Use and Occupancy
- Building Elements and Materials
- Fire Protection
- Means of Egress
- Accessibility
- Structural
- Energy Conservation
- Change of Occupancy
- General
- Special Use and Occupancy
- Building Elements and Materials
- Fire Protection
- Means of Egress
- Accessibility
- Structural
- Electrical
- Mechanical
- Plumbing
- Other Requirements
- Change of Occupancy Classification
- Additions
- General
- Heights and Areas
- Structural
- Smoke and Carbon Monoxide Alarms
- Accessibility
- Energy Conservation
- Historic Buildings
- General
- Repairs
- Fire Safety
- Alterations
- Change of Occupancy
- Structural
- Relocated or Moved Buildings
- General
- Requirements
- Performance Compliance Methods
- General
- Construction Safeguards
- General
- Protection of Adjoining Property
- Temporary Use of Streets, Alleys and Public Property
- Fire Extinguishers
- Means of Egress
- Standpipe Systems
- Automatic Sprinkler System
- Accessibility
- Water Supply for Fire Protection
- Referenced Standards
Appendix A – Guidelines for the Seismic Retrofit of Existing Buildings
Chapter A1 – Seismic Strengthening Provisions for Unreinforced Masonry Bearing Wall Buildings
- Purpose
- Scope
- Definitions
- Symbols and Notations
- General Requirements
- Materials Requirements
- Quality Control
- Design Strengths
- Analysis and Design Procedure
- General Procedure
- Special Procedure
- Analysis and Design
- Detailed System Design Requirements
- Walls of Unburned Clay, Adobe or Stone Masonry
Chapter 2A Earthquake Hazard Reduction in Existing Reinforced Concrete and Reinforced Masonry Wall Buildings with Flexible Diaphragms
- Purpose
- Scope
- Definitions
- Symbols and Notations
- General Requirements
- Analysis and Design
- Materials of Construction
Chapter A3 Prescriptive Provisions for Seismic Strengthening of Cripple Walls and Sill Plate Anchorage of Light, Wood-Frame Residential Buildings
- General
- Definitions
- Structural Weakness
- Strengthening Requirements
Chapter A4 Earthquake Risk Reduction in Wood-Frame Residential Buildings with Soft, Weak or Open Front Walls
- General
- Definitions
- Analysis and Design
- Prescriptive Measures for Weak Story
- Materials of Construction
- Information Required to be on the Plans
- Quality Control
Chapter A5 Earthquake Hazard Reduction in Existing Concrete Buildings
- Purpose
- Scope
- General Requirements
- Site Ground Motion
- Tier 1 Analysis Procedure
- Tier 2 Analysis Procedure
- Tier 3 Analysis Procedure
Chapter A6 Referenced Standards
Appendix B Supplementary Accessibility Requirements for Existing Buildings and Facilities
- Qualified Historical Buildings and Facilities
- Fixed Transportation Facilities and Stations
- Dwelling Units and Sleeping Units
- Referenced Standards
Appendix C – Guidelines for the Wind Retrofit of Existing Buildings
Resource A – Recommended Guidelines on Fire Ratings of Archaic Materials and Assemblies
- Fire-Related Performance of Archaic Materials and Assemblies
- Building Evaluation
- Final Evaluation and Design Solution
- Summary
- Appendix
- Resource A Table of Contents
- Bibliography
Index
