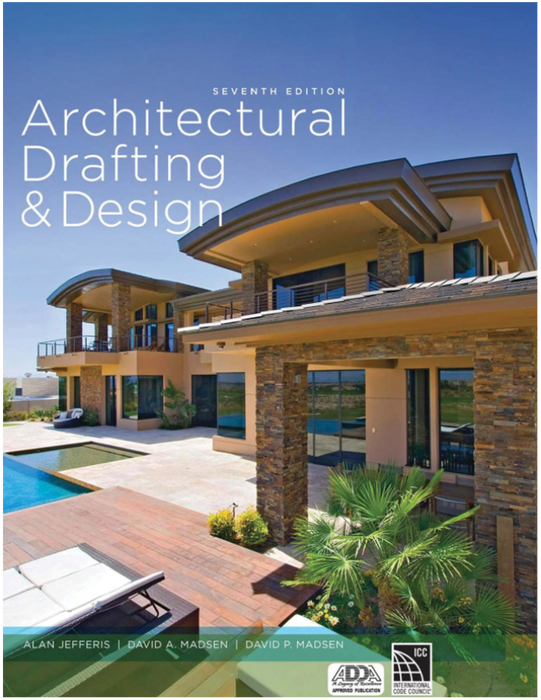
Architectural Drafting and Design, Seventh Edition
Architectural Drafting and Design is a must-have for all CAD operators and architectural drafters at any skill level. This comprehensive text comes has been updated, and provides the basics of residential design while using various types of projects that every architect or designer is likely to use during the actual design process.
The updates throughout the text reflect the most recent additions to the IBC and IRC. Coverage within the book includes information on architectural styles that have dominated the field for the last four centuries as well as basic design components that are related to structure and site. This book also provides a wealth of information for commercial drafting, construction and basic materials.
This invaluable resource has step-by-step instructions for the design and layout of each type of drawing that is associated with complete sets of architectural plans and projects to be completed by CAD or manual drawing methods. Readers will gain knowledge needed in order to complete the drawings required by most municipalities in order to obtain building permits for single-family residence.
Architectural Drafting and Design Features:
- Updated organization -- The text is been streamlined from 47 to 45 chapters, giving the Sixth Edition an extremely thorough coverage of all facets of architectural drafting and design
- Includes fully up-to-date detailed color photos, CAD generated drawings, architectural sketches, detailed floor plans and other images that focus on key architectural design principles for increasing the comprehension of visual learners
- Showcases drawings and sketches professional drafters, architects, designers and engineers in order to provide alternative presentation method used within the industry
- Includes CD-ROM with supplemental chapter readings
