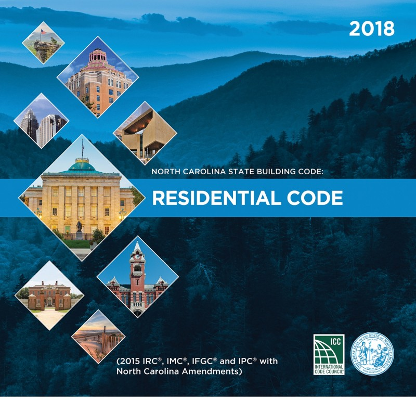
North Carolina State Building Code: Residential Code 2018
The newest edition of the North Carolina State Building Code: Residential Code based on the 2015 International Residential Code.
Table of Contents
- Scope and Administration
- Scope and Application
- Administration and Enforcement
- Definitions
- Building Planning
- Foundations
- Floors
- Wall Construction
- Wall Covering
- Roof-Ceiling Construction
- Roof Assemblies
- Chimneys and Fireplaces
- [RE] Energy Efficiency
- Mechanical Administration
- General Mechanical System Requirements
- Heating and Cooling Equipment and Appliances
- Exhaust Systems
- Duct Systems
- Combustion Air
- Chimneys and Vents
- Special Appliances, Equipment and Systems
- Boilers and Water Heaters
- Hydronic Piping
- Fuel Oil Special Piping and Storage Systems
- Solar Thermal Energy Systems
- Fuel Gas
- Plumbing Administration
- General Plumbing Requirements
- Plumbing Fixtures
- Water Heaters
- Water Supply and Distribution
- Sanitary Drainage
- Vents
- Traps
- Storm Drainage
- General Requirements
- Electrical Definitions
- Services
- Branch Circuit and Feeder Requirements
- Wiring Methods
- Power and Lighting Distribution
- Devices and Luminaires
- Appliances Installation
- Swimming Pools
- Class 2 Remote-Control Signaling and Power-Limited Circuits
- Referenced Standards
- High Winds Zones
- Coastal and Flood Plain Construction Standards
Appendix A Sizing and Capacities of Gas Piping
Appendix B Sizing of Venting Systems Serving Appliances Equipped with Draft Hoods, Category 1 Appliances, and Appliances Listed for Use with Type B Vents
Appendix C Exist Terminals of Mechanical Draft and Direct-Vent Venting Systems
Appendix D Recommended Procedure for Safety Inspection of An Existing Appliances Installation
Appendix E (E-1 Through E-4) Residential Requirements for Energy Conservation
Appendix F Radon Control Methods
Appendix G Piping Standards for Various Applications
Appendix H Patio Covers
Appendix I Private Sewage Disposal
Appendix J Existing Buildings and Structures
Appendix K Sound Transmission
Appendix L Permit Fees
Appendix M Wood Decks
Appendix N Venting Methods
Appendix O Foam Plastic Diagrams
Appendix P Sizing of Water Piping System
Appendix Q Discontinuous Footings
Appendix R Light Straw-Clay Construction
Appendix S Strawbale Construction
Appendix T Recommended Procedure for Worst-Case Testing of Atmospheric Venting Systems Under N1102.4 or N1105 Conditions
Appendix U Solar-Ready Provisions Detached One-and Two-Family Dwellings Multiple Single-Family Dwellings
Appendix V Swimming Pools, Spas and Hot Tubs
Appendix W Basic Load Estimating
Index
